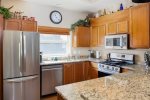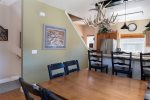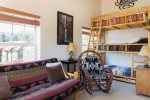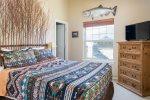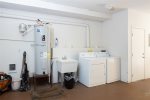Property Features
kitchen
laundry
non-smoking
outdoor grill
parking
patio
satellite or cable TV
wireless internet
Sleeping Arrangement
Master Bedroom
1 Queen
Guest Bedroom
1 Futon, 3 Bunk Beds
Common Space
1 Sofa Bed
Description
This warm and welcoming chalet with stunning patio views overlooking the creek that runs through Collins Lake Resort is ideal for any family vacation.
This cabin-themed chalet is a triple-level floor plan. The first floor offers a heated two-car garage, a full-sized washer and dryer, and a tuning bench. The second level features an open floor plan with a living space and half bathroom. The dining room is beautifully decorated with a unique chandelier that brings plenty of light and a large wood dining table that can seat up to six. The breakfast bar to the left has three bar stools for extra seating. The fully equipped kitchen has granite countertops, stainless steel appliances, a blender, and a toaster oven. It is an open and spacious space, giving you extra room to cook all your family's favorite meals. The living room off to the far right is rustic and cozy. The living room includes a large sofa that converts into a sofa sleeper, two accent chairs that face the gas fireplace, and a flat-screen TV. Enjoy a warm fire while you and your family watch your favorite movies. You can also access the private patio from the living room.
The private patio holds a BBQ right outside, along with a table and four chairs overlooking the creek flowing through Collins Lake Resort. The third level has two bedrooms that can sleep up to eight people and two bathrooms. The primary bedroom has natural wood features and a queen-size bed with plush bedding. The master bedroom also contains a large wood dresser for extra storage, a small TV, and a closet with sliding mirrored doors to the left of the bed. The main bedroom has a private bathroom that has been recently remodeled with slate gray tile and granite countertops. The guestroom has a triple twin bunk bed, a log bed frame, and a futon. This room is neatly decorated with a wicker chair, a small dresser for storage, and a TV. All units are stocked with enough towels to meet the maximum occupancy and extra blankets.
After spending time in the unit, walk down to our Creekside Lodge and use our outdoor pool, hot tub, or indoor sauna. Hungry? You are only a short walk from our local eateries and retail shops. If you are looking for things to do for the kids during winter and summer, remember that The Adventure Park at Mt. Hood Skibowl is only a few minutes away.
As our guest, you'll enjoy exclusive access to the Gold VIP Rewards Program at Collins Lake Resort and an on-site front desk team ready to answer your questions.
Please keep in mind this home is heated by gas and has a gas fireplace. There is no air conditioning.
Features:
1250 Square Feet
Max Occupancy: 8
Bedrooms: 2
Baths: 2.5
Stairs: Yes - two flights of stairs. No sleeping arrangements on the ground floor. This home is not wheelchair accessible.
Pets Allowed: No
Sleeping Arrangements:
Master Bedroom: Queen
Guest Bedroom: Futon and Twin Triple Bunk
Den: No
Living Room Sleeping: Sofa Sleeper
This cabin-themed chalet is a triple-level floor plan. The first floor offers a heated two-car garage, a full-sized washer and dryer, and a tuning bench. The second level features an open floor plan with a living space and half bathroom. The dining room is beautifully decorated with a unique chandelier that brings plenty of light and a large wood dining table that can seat up to six. The breakfast bar to the left has three bar stools for extra seating. The fully equipped kitchen has granite countertops, stainless steel appliances, a blender, and a toaster oven. It is an open and spacious space, giving you extra room to cook all your family's favorite meals. The living room off to the far right is rustic and cozy. The living room includes a large sofa that converts into a sofa sleeper, two accent chairs that face the gas fireplace, and a flat-screen TV. Enjoy a warm fire while you and your family watch your favorite movies. You can also access the private patio from the living room.
The private patio holds a BBQ right outside, along with a table and four chairs overlooking the creek flowing through Collins Lake Resort. The third level has two bedrooms that can sleep up to eight people and two bathrooms. The primary bedroom has natural wood features and a queen-size bed with plush bedding. The master bedroom also contains a large wood dresser for extra storage, a small TV, and a closet with sliding mirrored doors to the left of the bed. The main bedroom has a private bathroom that has been recently remodeled with slate gray tile and granite countertops. The guestroom has a triple twin bunk bed, a log bed frame, and a futon. This room is neatly decorated with a wicker chair, a small dresser for storage, and a TV. All units are stocked with enough towels to meet the maximum occupancy and extra blankets.
After spending time in the unit, walk down to our Creekside Lodge and use our outdoor pool, hot tub, or indoor sauna. Hungry? You are only a short walk from our local eateries and retail shops. If you are looking for things to do for the kids during winter and summer, remember that The Adventure Park at Mt. Hood Skibowl is only a few minutes away.
As our guest, you'll enjoy exclusive access to the Gold VIP Rewards Program at Collins Lake Resort and an on-site front desk team ready to answer your questions.
Please keep in mind this home is heated by gas and has a gas fireplace. There is no air conditioning.
Features:
1250 Square Feet
Max Occupancy: 8
Bedrooms: 2
Baths: 2.5
Stairs: Yes - two flights of stairs. No sleeping arrangements on the ground floor. This home is not wheelchair accessible.
Pets Allowed: No
Sleeping Arrangements:
Master Bedroom: Queen
Guest Bedroom: Futon and Twin Triple Bunk
Den: No
Living Room Sleeping: Sofa Sleeper
Amenities
Additional amenities for this chalet include free WiFi, three TVs with DVD/Blu-ray, and a BBQ grill. The Chalets at Collins Lake Resort do not have air conditioning.
*Condos are privately owned and amenities are subject to change without notice.
*Condos are privately owned and amenities are subject to change without notice.
Map
Calendar
| Apr - 2024 | ||||||
| S | M | T | W | T | F | S |
| 1 | 2 | 3 | 4 | 5 | 6 | |
| 7 | 8 | 9 | 10 | 11 | 12 | 13 |
| 14 | 15 | 16 | 17 | 18 | 19 | 20 |
| 21 | 22 | 23 | 24 | 25 | 26 | 27 |
| 28 | 29 | 30 | ||||
| May - 2024 | ||||||
| S | M | T | W | T | F | S |
| 1 | 2 | 3 | 4 | |||
| 5 | 6 | 7 | 8 | 9 | 10 | 11 |
| 12 | 13 | 14 | 15 | 16 | 17 | 18 |
| 19 | 20 | 21 | 22 | 23 | 24 | 25 |
| 26 | 27 | 28 | 29 | 30 | 31 | |
| Jun - 2024 | ||||||
| S | M | T | W | T | F | S |
| 1 | ||||||
| 2 | 3 | 4 | 5 | 6 | 7 | 8 |
| 9 | 10 | 11 | 12 | 13 | 14 | 15 |
| 16 | 17 | 18 | 19 | 20 | 21 | 22 |
| 23 | 24 | 25 | 26 | 27 | 28 | 29 |
| 30 | ||||||
| Jul - 2024 | ||||||
| S | M | T | W | T | F | S |
| 1 | 2 | 3 | 4 | 5 | 6 | |
| 7 | 8 | 9 | 10 | 11 | 12 | 13 |
| 14 | 15 | 16 | 17 | 18 | 19 | 20 |
| 21 | 22 | 23 | 24 | 25 | 26 | 27 |
| 28 | 29 | 30 | 31 | |||
| Aug - 2024 | ||||||
| S | M | T | W | T | F | S |
| 1 | 2 | 3 | ||||
| 4 | 5 | 6 | 7 | 8 | 9 | 10 |
| 11 | 12 | 13 | 14 | 15 | 16 | 17 |
| 18 | 19 | 20 | 21 | 22 | 23 | 24 |
| 25 | 26 | 27 | 28 | 29 | 30 | 31 |
| Sep - 2024 | ||||||
| S | M | T | W | T | F | S |
| 1 | 2 | 3 | 4 | 5 | 6 | 7 |
| 8 | 9 | 10 | 11 | 12 | 13 | 14 |
| 15 | 16 | 17 | 18 | 19 | 20 | 21 |
| 22 | 23 | 24 | 25 | 26 | 27 | 28 |
| 29 | 30 | |||||
| Oct - 2024 | ||||||
| S | M | T | W | T | F | S |
| 1 | 2 | 3 | 4 | 5 | ||
| 6 | 7 | 8 | 9 | 10 | 11 | 12 |
| 13 | 14 | 15 | 16 | 17 | 18 | 19 |
| 20 | 21 | 22 | 23 | 24 | 25 | 26 |
| 27 | 28 | 29 | 30 | 31 | ||
| Nov - 2024 | ||||||
| S | M | T | W | T | F | S |
| 1 | 2 | |||||
| 3 | 4 | 5 | 6 | 7 | 8 | 9 |
| 10 | 11 | 12 | 13 | 14 | 15 | 16 |
| 17 | 18 | 19 | 20 | 21 | 22 | 23 |
| 24 | 25 | 26 | 27 | 28 | 29 | 30 |
Available
Unavailable
Check-in
Check-out






