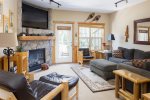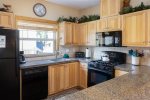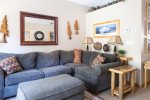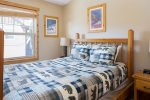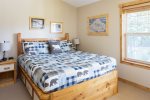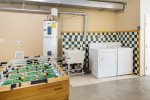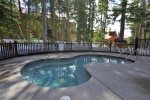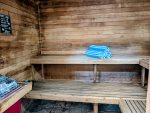Property Features
kitchen
laundry
non-smoking
outdoor grill
parking
satellite or cable TV
wireless internet
Sleeping Arrangement
Master Bedroom
1 King
Guest Bedroom
1 Queen
Open Den
1 Pyramid Bunk
Description
Step Into NW Mountain History with This Beautifully Upgraded Chalet!
Welcome to our charming 1250-square-foot nature-themed townhouse in the heart of Government Camp. Perfectly positioned near local eateries, retail shops, and endless outdoor activities, this chalet is your gateway to a memorable Mt. Hood adventure. Just minutes from The Adventure Park at Mt. Hood Skibowl, as well as three other renowned ski resorts, and surrounded by lush National Forest land, this is the ultimate base for your alpine escapades!
Highlights of Your Chalet:
Comfort and Convenience: Enjoy a warm and inviting atmosphere in our thoughtfully upgraded chalet. The master bedroom features a luxurious queen-size bed and a private bathroom for ultimate relaxation. The guest bedroom also boasts a queen-size bed, and the open den offers additional sleeping space with a twin-over-full bunk bed.
Spacious Living Areas: The second floor is designed for comfort and functionality, with a well-equipped kitchen, a breakfast bar, and a dining table perfect for family meals. The cozy family room, complete with a TV and fireplace, invites you to unwind after a day on the slopes. The comfy sofa sleeper ensures that up to seven guests can enjoy restful nights.
Entertainment and Fun: On the first level, you’ll find a heated two-car garage with a full-size washer and dryer and a utility sink. The extra play space downstairs is perfect for game nights, featuring a foosball table and a variety of movies to enjoy on the sofa.
Exclusive Perks: As our guest, you'll gain exclusive access to the Gold VIP Rewards Program at Collins Lake Resort. Our dedicated on-site front desk team is available to assist with any questions or recommendations during your stay.
Important Notes:
Heating: The home is heated by gas and features a gas fireplace. There is no air conditioning.
Pet Policy: This unit is not pet-friendly. Please leave Fido at home.
Features:
Square Feet: 1250
Max Occupancy: 8
Bedrooms: 2 bedrooms + open den
Baths: 3
Stairs: Yes - two flights of stairs. No sleeping arrangements on the ground floor. This home is not wheelchair accessible.
Sleeping Arrangements:
Master Bedroom: Queen
Guest Bedroom: Queen
Den (Open): Twin-over-Full Bunk
Living Room Sleeping: Sofa Sleeper
Location: Building O at Collins Lake Resort
Immerse yourself in the rich history of the NW mountains and make unforgettable memories at our beautifully upgraded chalet!
Welcome to our charming 1250-square-foot nature-themed townhouse in the heart of Government Camp. Perfectly positioned near local eateries, retail shops, and endless outdoor activities, this chalet is your gateway to a memorable Mt. Hood adventure. Just minutes from The Adventure Park at Mt. Hood Skibowl, as well as three other renowned ski resorts, and surrounded by lush National Forest land, this is the ultimate base for your alpine escapades!
Highlights of Your Chalet:
Comfort and Convenience: Enjoy a warm and inviting atmosphere in our thoughtfully upgraded chalet. The master bedroom features a luxurious queen-size bed and a private bathroom for ultimate relaxation. The guest bedroom also boasts a queen-size bed, and the open den offers additional sleeping space with a twin-over-full bunk bed.
Spacious Living Areas: The second floor is designed for comfort and functionality, with a well-equipped kitchen, a breakfast bar, and a dining table perfect for family meals. The cozy family room, complete with a TV and fireplace, invites you to unwind after a day on the slopes. The comfy sofa sleeper ensures that up to seven guests can enjoy restful nights.
Entertainment and Fun: On the first level, you’ll find a heated two-car garage with a full-size washer and dryer and a utility sink. The extra play space downstairs is perfect for game nights, featuring a foosball table and a variety of movies to enjoy on the sofa.
Exclusive Perks: As our guest, you'll gain exclusive access to the Gold VIP Rewards Program at Collins Lake Resort. Our dedicated on-site front desk team is available to assist with any questions or recommendations during your stay.
Important Notes:
Heating: The home is heated by gas and features a gas fireplace. There is no air conditioning.
Pet Policy: This unit is not pet-friendly. Please leave Fido at home.
Features:
Square Feet: 1250
Max Occupancy: 8
Bedrooms: 2 bedrooms + open den
Baths: 3
Stairs: Yes - two flights of stairs. No sleeping arrangements on the ground floor. This home is not wheelchair accessible.
Sleeping Arrangements:
Master Bedroom: Queen
Guest Bedroom: Queen
Den (Open): Twin-over-Full Bunk
Living Room Sleeping: Sofa Sleeper
Location: Building O at Collins Lake Resort
Immerse yourself in the rich history of the NW mountains and make unforgettable memories at our beautifully upgraded chalet!
Amenities
Additional amenities for this chalet include free WiFi, ceiling fans, outdoor patio furniture, BBQ grill, foosball and four TVs with DVD/Blu-ray. The Chalets at Collins Lake Resort do not have air conditioning.
*Condos are privately owned, and amenities are subject to change without notice.
*Please Note* The third sleeping arrangement may not have a door or closet. Please make sure to read full property description above. If you have questions about sleeping arrangements in this home, please contact the front desk.
*Condos are privately owned, and amenities are subject to change without notice.
*Please Note* The third sleeping arrangement may not have a door or closet. Please make sure to read full property description above. If you have questions about sleeping arrangements in this home, please contact the front desk.
Map
Calendar
| Feb - 2026 | ||||||
| S | M | T | W | T | F | S |
| 1 | 2 | 3 | 4 | 5 | 6 | 7 |
| 8 | 9 | 10 | 11 | 12 | 13 | 14 |
| 15 | 16 | 17 | 18 | 19 | 20 | 21 |
| 22 | 23 | 24 | 25 | 26 | 27 | 28 |
| Mar - 2026 | ||||||
| S | M | T | W | T | F | S |
| 1 | 2 | 3 | 4 | 5 | 6 | 7 |
| 8 | 9 | 10 | 11 | 12 | 13 | 14 |
| 15 | 16 | 17 | 18 | 19 | 20 | 21 |
| 22 | 23 | 24 | 25 | 26 | 27 | 28 |
| 29 | 30 | 31 | ||||
| Apr - 2026 | ||||||
| S | M | T | W | T | F | S |
| 1 | 2 | 3 | 4 | |||
| 5 | 6 | 7 | 8 | 9 | 10 | 11 |
| 12 | 13 | 14 | 15 | 16 | 17 | 18 |
| 19 | 20 | 21 | 22 | 23 | 24 | 25 |
| 26 | 27 | 28 | 29 | 30 | ||
| May - 2026 | ||||||
| S | M | T | W | T | F | S |
| 1 | 2 | |||||
| 3 | 4 | 5 | 6 | 7 | 8 | 9 |
| 10 | 11 | 12 | 13 | 14 | 15 | 16 |
| 17 | 18 | 19 | 20 | 21 | 22 | 23 |
| 24 | 25 | 26 | 27 | 28 | 29 | 30 |
| 31 | ||||||
| Jun - 2026 | ||||||
| S | M | T | W | T | F | S |
| 1 | 2 | 3 | 4 | 5 | 6 | |
| 7 | 8 | 9 | 10 | 11 | 12 | 13 |
| 14 | 15 | 16 | 17 | 18 | 19 | 20 |
| 21 | 22 | 23 | 24 | 25 | 26 | 27 |
| 28 | 29 | 30 | ||||
| Jul - 2026 | ||||||
| S | M | T | W | T | F | S |
| 1 | 2 | 3 | 4 | |||
| 5 | 6 | 7 | 8 | 9 | 10 | 11 |
| 12 | 13 | 14 | 15 | 16 | 17 | 18 |
| 19 | 20 | 21 | 22 | 23 | 24 | 25 |
| 26 | 27 | 28 | 29 | 30 | 31 | |
| Aug - 2026 | ||||||
| S | M | T | W | T | F | S |
| 1 | ||||||
| 2 | 3 | 4 | 5 | 6 | 7 | 8 |
| 9 | 10 | 11 | 12 | 13 | 14 | 15 |
| 16 | 17 | 18 | 19 | 20 | 21 | 22 |
| 23 | 24 | 25 | 26 | 27 | 28 | 29 |
| 30 | 31 | |||||
| Sep - 2026 | ||||||
| S | M | T | W | T | F | S |
| 1 | 2 | 3 | 4 | 5 | ||
| 6 | 7 | 8 | 9 | 10 | 11 | 12 |
| 13 | 14 | 15 | 16 | 17 | 18 | 19 |
| 20 | 21 | 22 | 23 | 24 | 25 | 26 |
| 27 | 28 | 29 | 30 | |||
Available
Unavailable
Check-in
Check-out
Rates
* Rates are subject to change without notice. Pricing excludes taxes, additional options or fees.Reviews
Write a ReviewLina
Vancouver, US
Reviewed: Jan 12, 2026
Property Manager
Property
This is our second time staying and had the best time! They have a great pool and 2 hot tubs that stay open till 11pm. Also there is a-lot of other things to do pretty close like Cosmic tubing, snow boarding and skiing. Not to mention free sledding/tubing parks that are only a couple miles from the resort and lots of restaurants with good food. We will definitely be back soon!
Thank you @collinslakeresort!
Brian
Brea, US
Reviewed: Jan 7, 2024
Property Manager
Property
Sara
ZZ
Reviewed: Mar 24, 2022
Property Manager
Very cozy comfortable accommodations. Would certainly book again!
Property
Very cozy comfortable accommodations. Would certainly book again!






